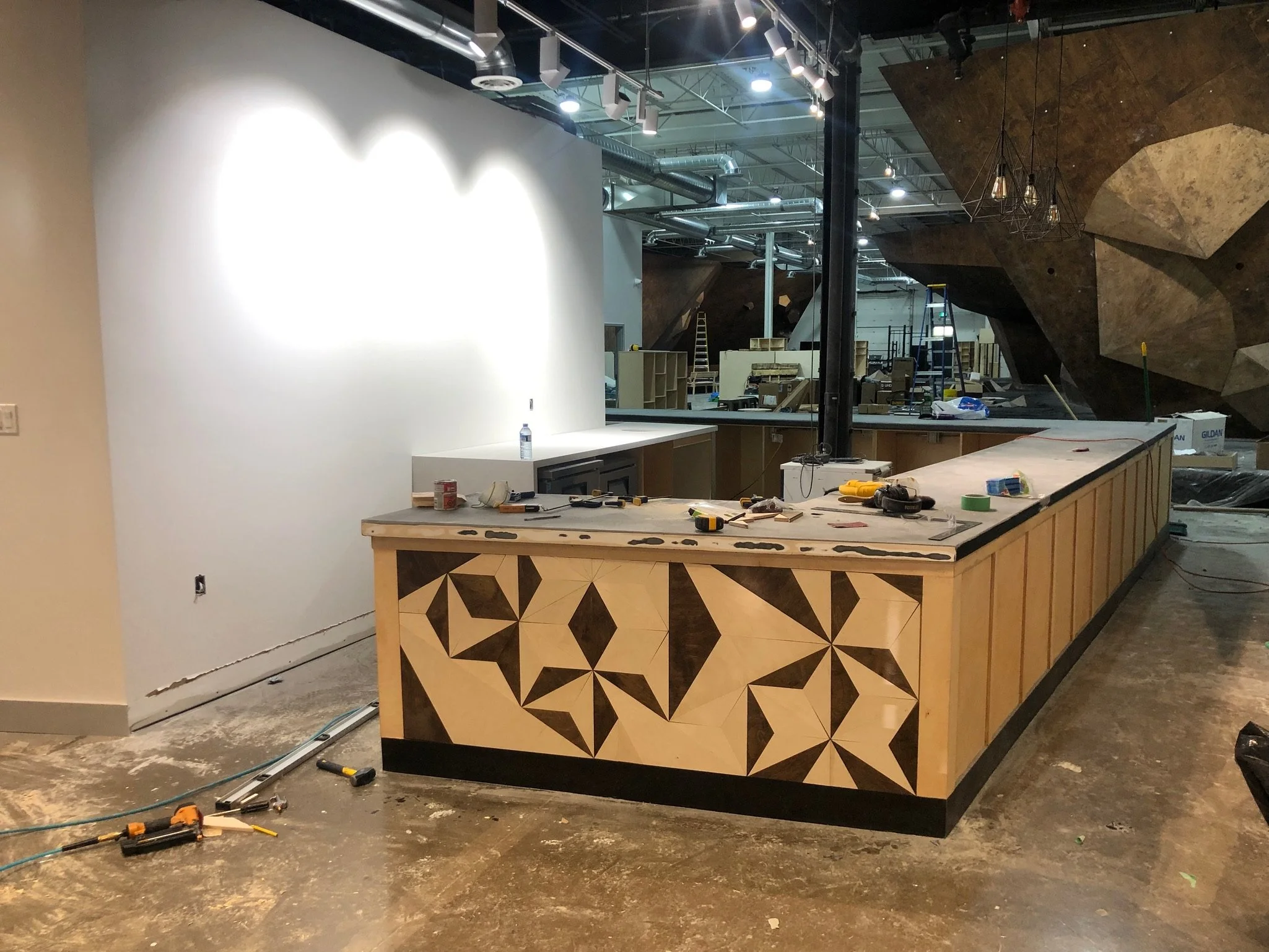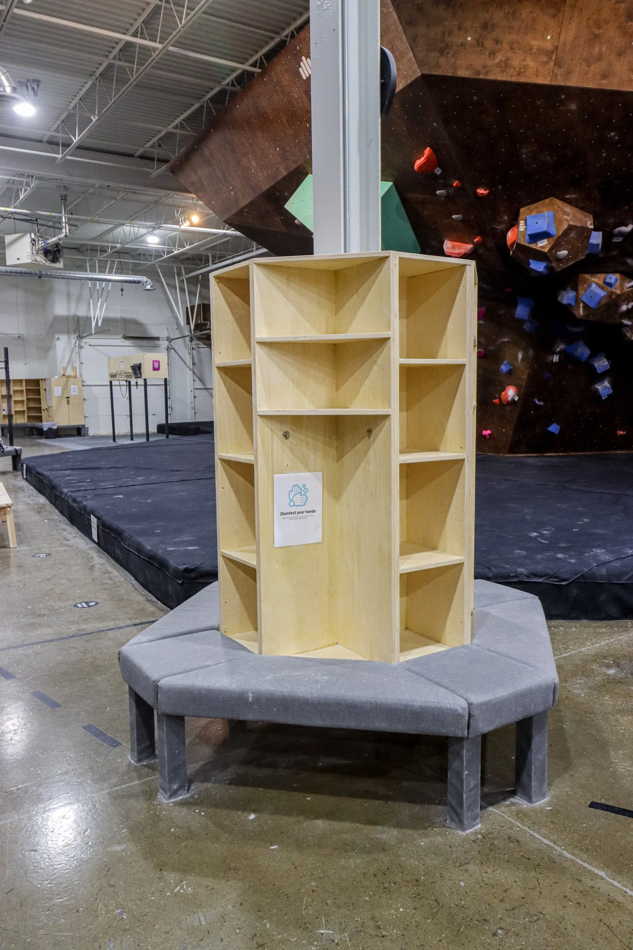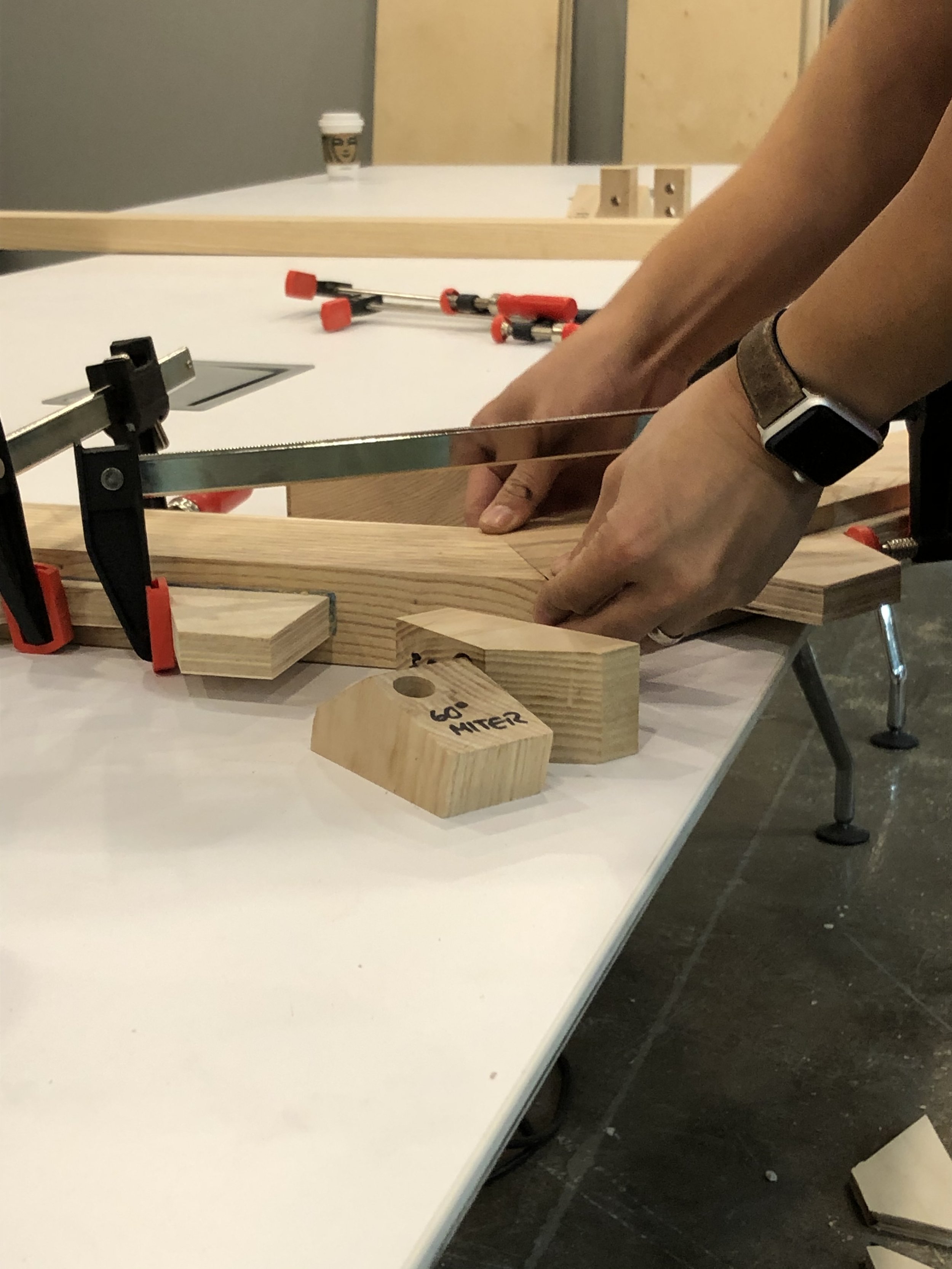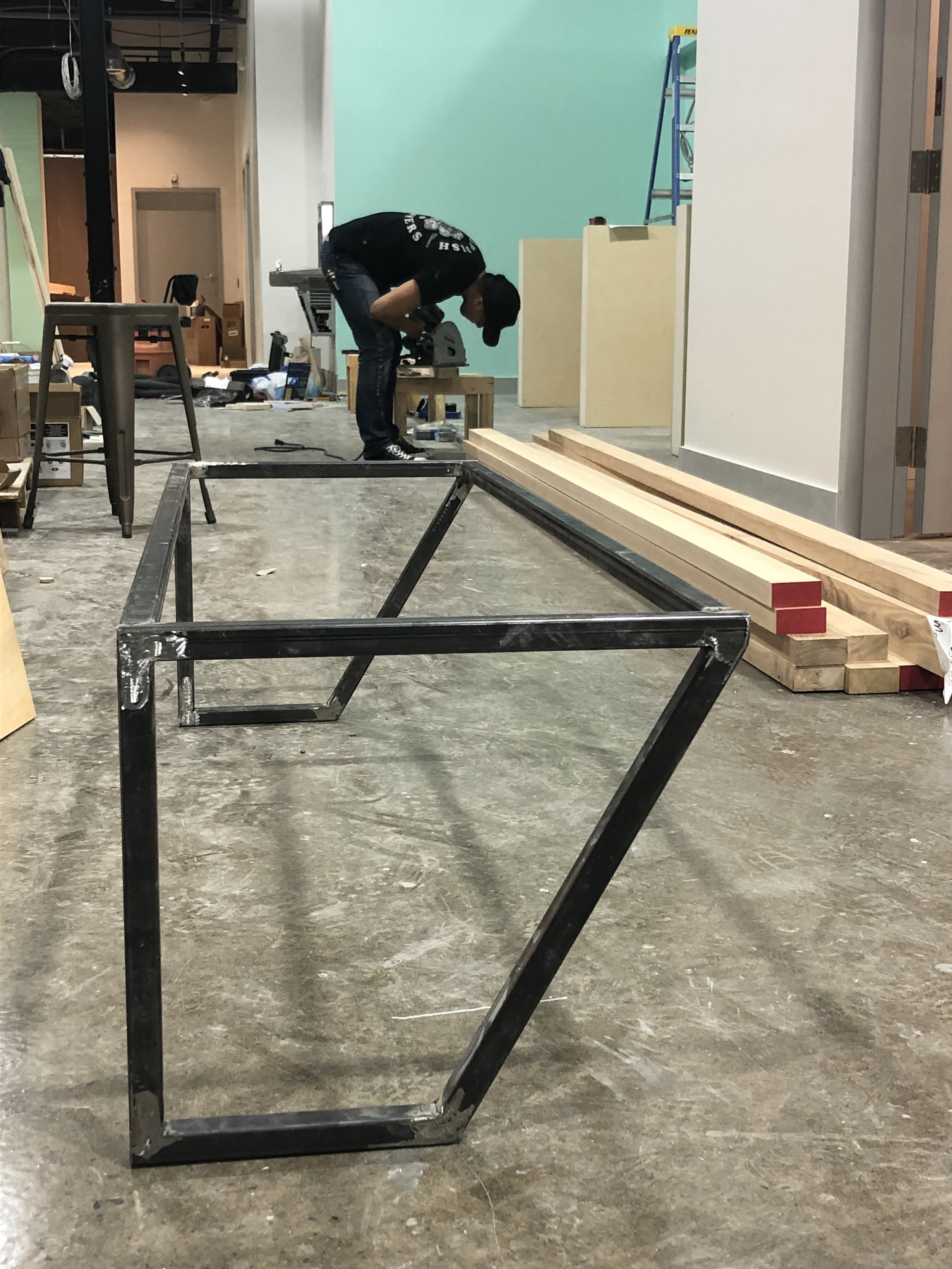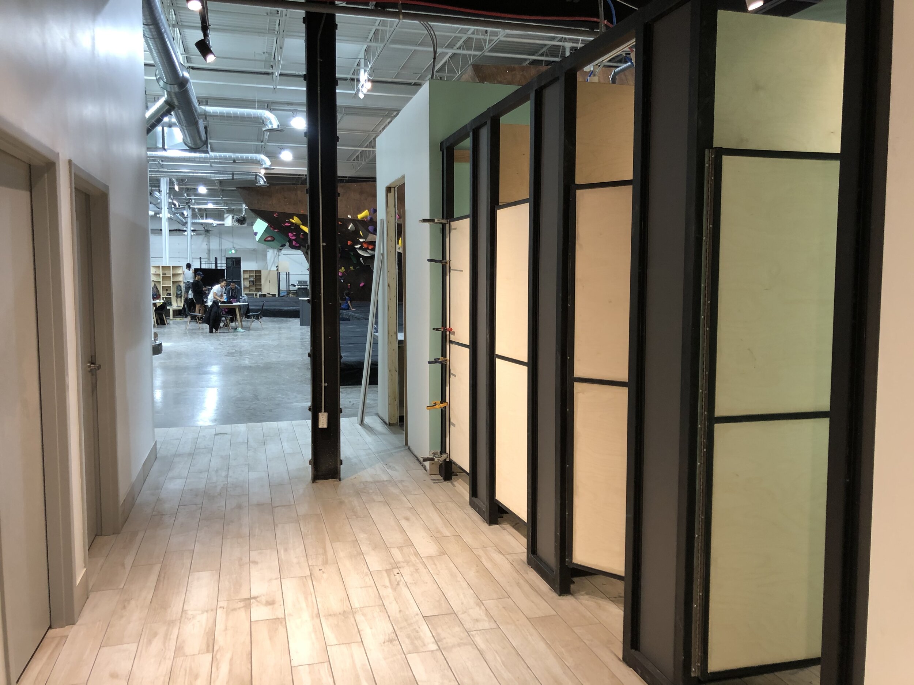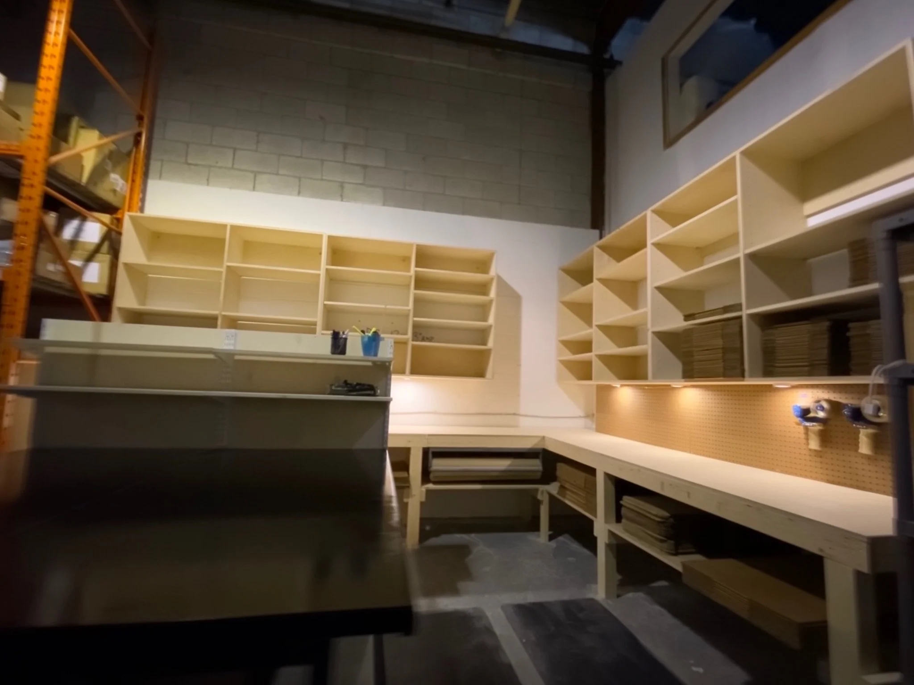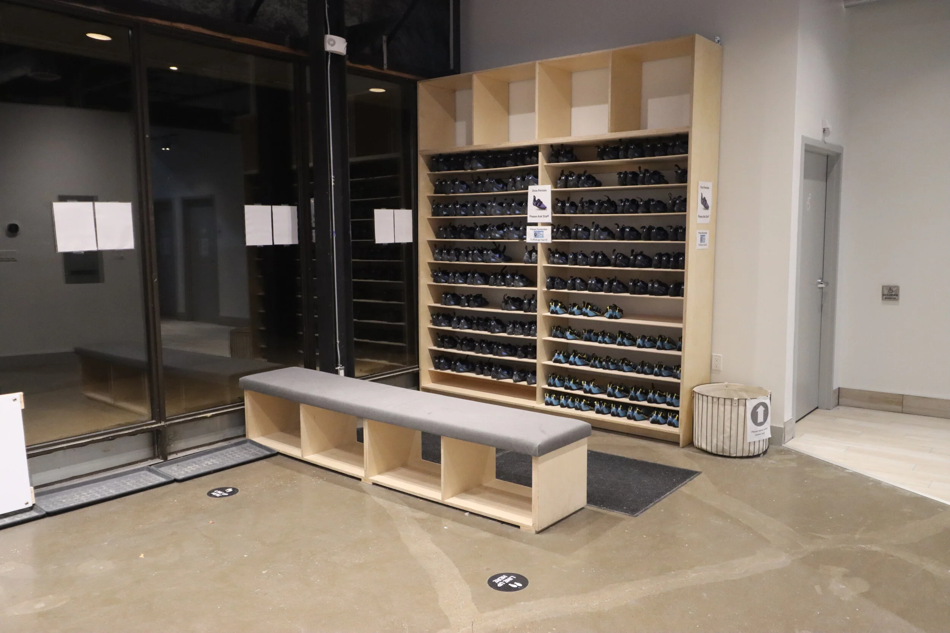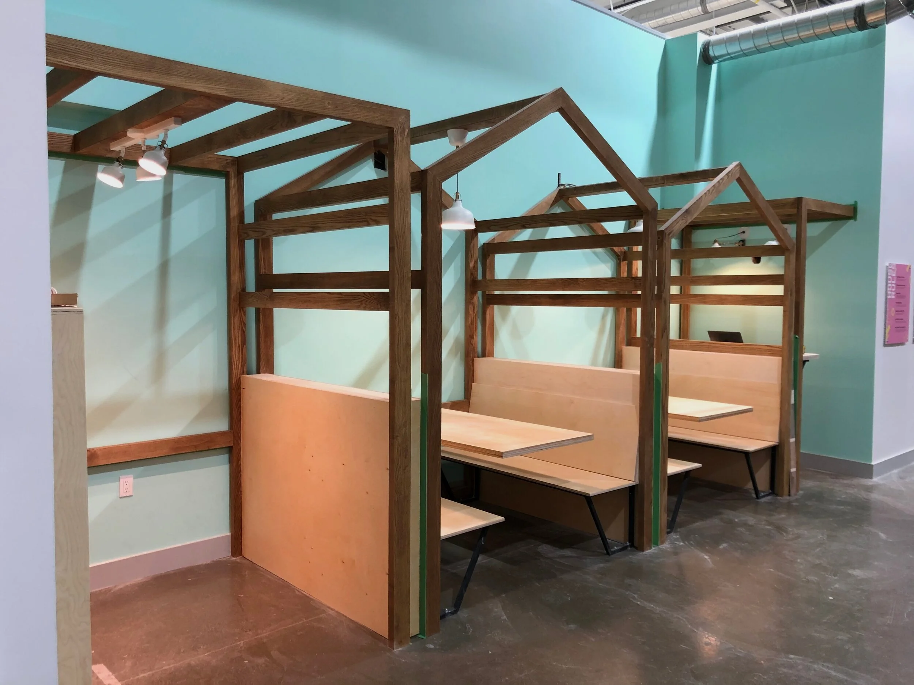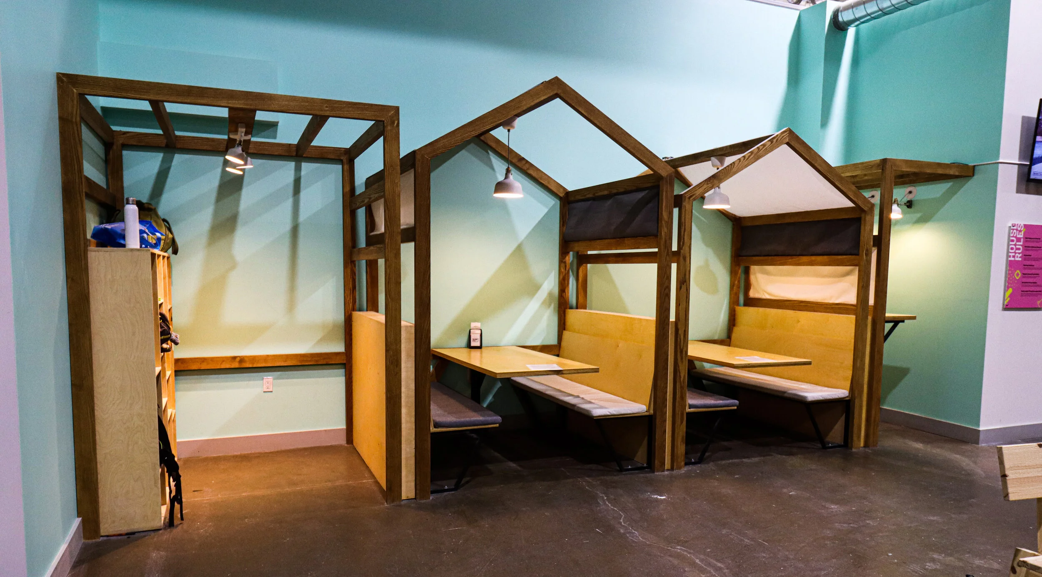
Custom Commercial Builds
Rental Shoe Display
In keeping with the stakeholders’ desire to efficiently operate the check-in experience, this open concept rental shoe display was create to house over 150 pairs of shoes for customers to find and try on without the need for staff intervention.
The materials and design aesthetics used here are carried on through the change rooms and booth seating to help create a cohesive experience when someone first enters the gym.
Cafe Style Booth Seating
Boulder Parc wanted to bring quality, custom built booth seating to really set their cafe apart from other gyms. The idea was that someone could come in and simply enjoy a specialty coffee with the gym itself as a backdrop. We intended to deliver something uniquely minimal, yet warm and inviting. We wanted to hide all of the joinery as well so that the beautiful dressed ash we used would be unfettered by any visible hardware.
The original plan was to fit lockers in the square section, but rather than upset the aesthetic, we built removable shelving if they change their minds and want additional seating down the road. Again we’re carrying the look of square steel tubing and exposed Baltic birch plywood edges forward here.
The tables are support by a single 3” square steel tube structure engineered and anchored near the wall to provide incredible stability while remaining wide open underneath to allow people to easily slide in and out. For us, design is as much about functionality as it is aesthetic.
Reception Desk
It was important that the reception desk was integrated with the bar seating for the cafe to enable fewer staff working the front desk. The resulting design was a continuous counter extending over 46 linear feet. The stakeholders at Boulder Parc were particular on the overall look of the materials employed in the gym. To keep the project economical, we constructed the tabletop out of stacked sheets of plywood which were painted, distressed and epoxied to create a truly unique look, not unlike a sanded and stained concrete.
Comfortable, classy change rooms.
The bones of a modern climbing gym are square steel tubing with a skin of Baltic birch plywood. We wanted to incorporate those materials in a sleek manner to provide Boulder Parc with a retail-like change room experience. Each room is outfitted with a full length mirror and extra tall doors for added privacy. Rooms are also completely separated with 8.5-ft plywood cladded walls that start from the floor. Compared to off-the-shelf systems that don’t provide nearly the same level of privacy and coming in at nearly the same budget, we feel we knocked it out of the park with these.
Packing Area
With thousands of products in inventory and dozens of orders to fulfill daily having a customized packing area with additional storage spaces can help keep things efficient and organized.
